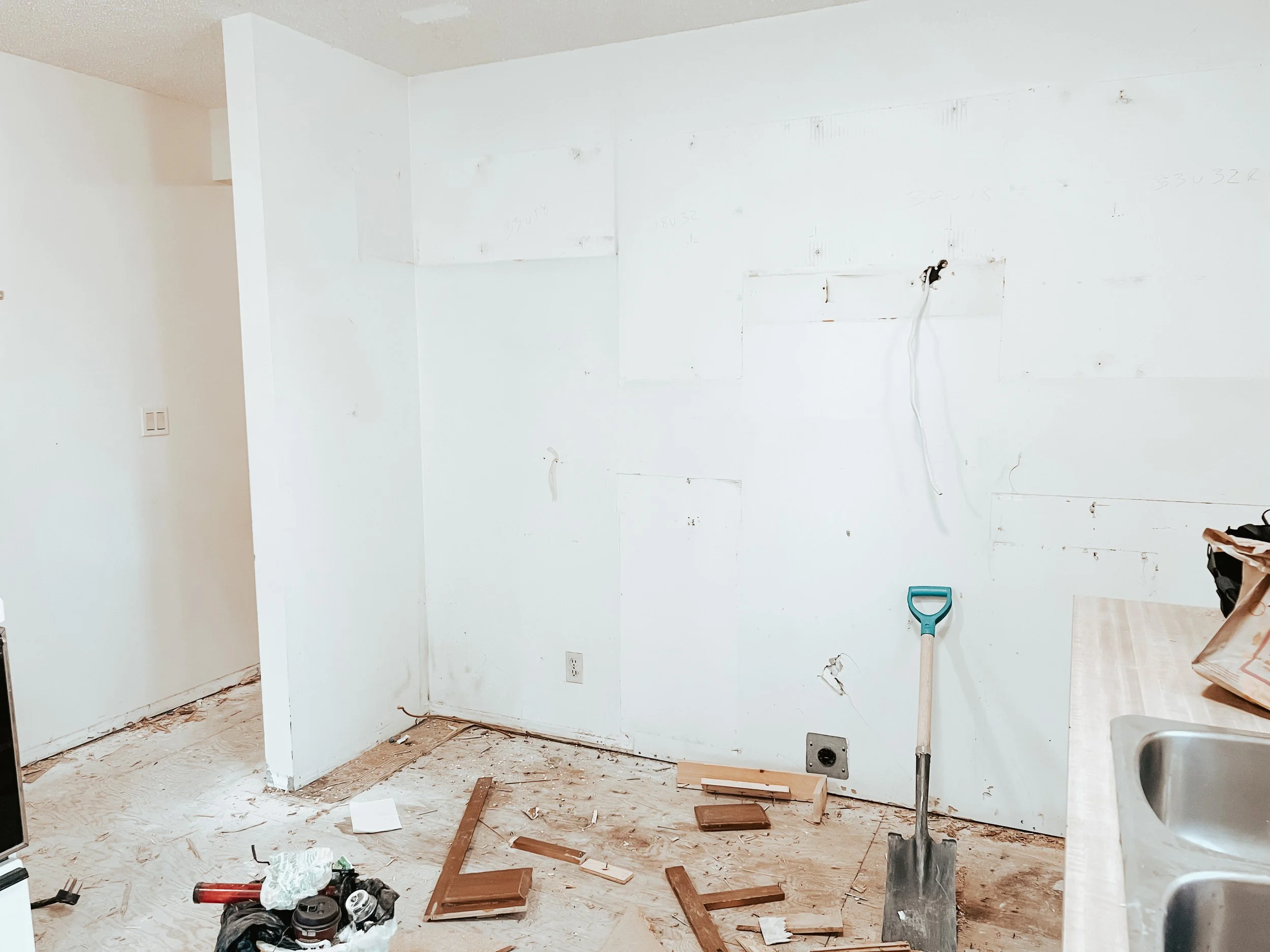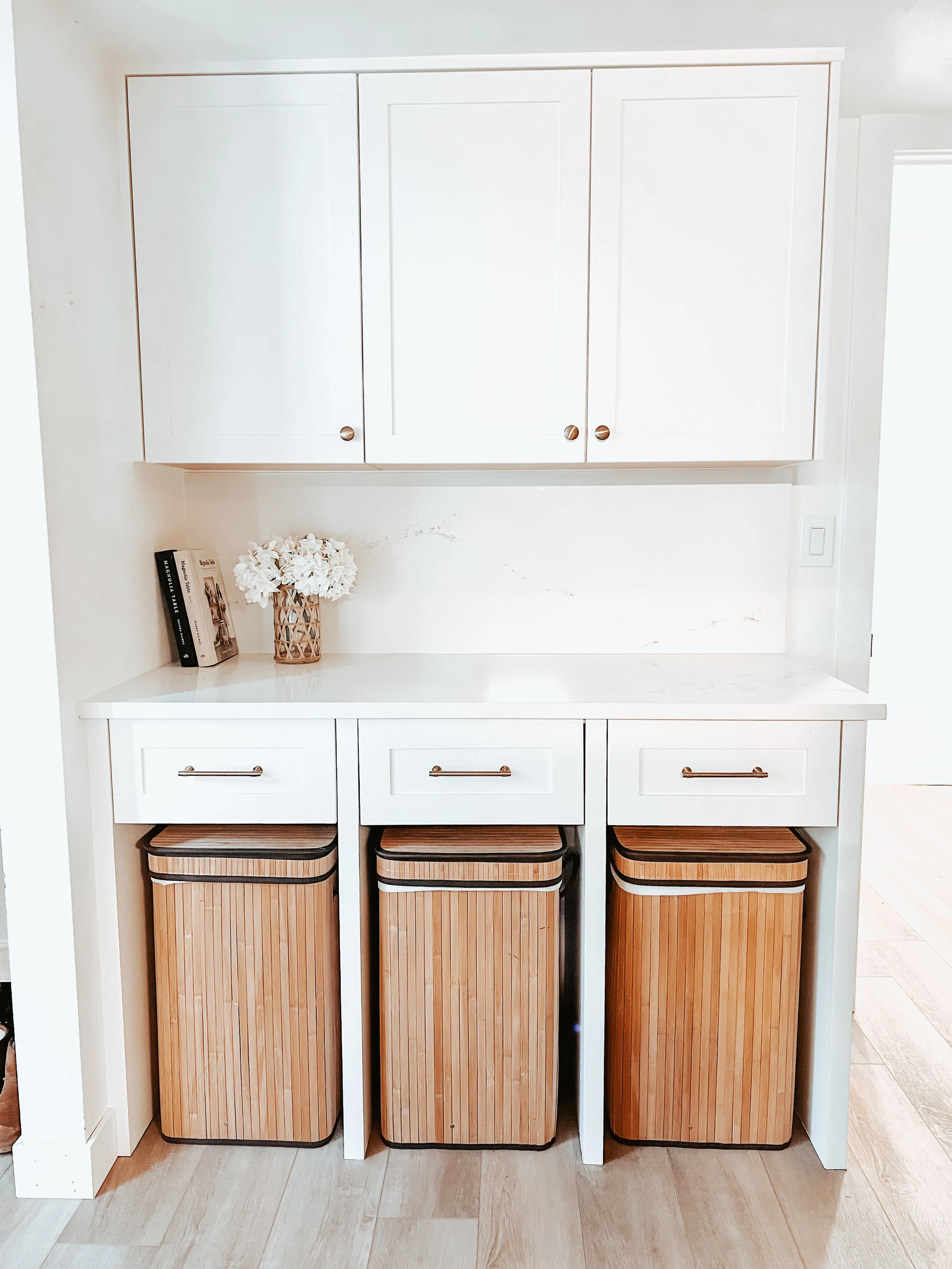Kitchen Transformation with HanStone
After eight long months of living in a construction zone (okay maybe not everything has changed) we are finally on the other side of it and have a fully functioning completed kitchen! If you haven’t been following along we purchased a house from the 1970’s that was not updated in the least and completely demoed the interior of the house on our possession date! We are coming up on the one year mark and I am so happy with all of the improvements and how this house has come together.
We went through months and months of having a sink, an air frier, a rice cooker and our Traeger smoker outside to cook with which I can now say builds a lot of character and if you have a time in your life where you can live minimally for a while I can now say I recommend it… for maybe a week! We lived on subfloor alone for months with our two boys running around, beamed the kitchen, removed posts, raised the living room floor, took out a kitchen wall and the list goes on! I never saw myself taking on a structural project such as this in my life but I can’t tell you how in love with this house I am now.
Just to give you an image, this was our kitchen’s listing photos:
Our home was built in the early 1970’s and remained pretty much original however sometime in the early 80’s the owner made the beautiful decision of building an addition on the house creating space for a larger dining room, the advantage of this amazing double layered island including yet another sink and a lowered living space including a gas fireplace. Not all of these features are to our taste however the addition of the high cedar ceiling was a huge selling feature for us and the additional space for us to use differently was so appealing to us and a whole lot of work to fix, a story for another day.
Before & in Construction
As you can see from our construction period we lived quite simply and chaotically for months this way! We demoed the cupboards, recessed a beam up in the kitchen ceiling so we were able to remove many posts and a wall in the kitchen to provide this large kitchen we dreamed about! With it being an older home we found many fun things during this demo such as a Lego box inside the wall full of little toy balls which we continue to find around the house in random spots to this day from the previous owner. We also found a lot of mouse poop and the hole they arrived in, an old wasps nest also next to said hole, random vents and unique plumbing work.
We are incredibly fortunate to have a family member who is a finishing carpenter who, now most likely to his regret, was open to creating our kitchen cupboards to my design and dreams. This also included a custom range hood above the stove, custom work to go around all the uniquely placed vents and plumbing and I was able to design a kitchen for the first time! We love to host and with my hubby’s family currently sitting at eighteen people and growing we knew the kitchen was not only needing to be the heart of our home but a large one at that!
Ready for Countertops:
As you can see the kitchen completely opened up and we were able to create this large eight-foot island right in the center of the space and we were allowed to have a large four-foot space between the countertops and the island. Our family member built the cupboard boxes in his shop and installed leaving us to spray all the built-ins (there are also many throughout the house) and the cedar ceiling which again, another story for another time.
During this time we were able to visit the storefront of Hanstone and had the best experience I could have ever imagined. Countertop shopping in my mind was going to be very stressful, hard to choose and a very daunting task at best and ended up being one of the easiest decisions and best experiences of our home shopping. Hanstone has some of the most gorgeous pieces of stone and we had a difficult time deciding between the beautiful options. I took photos of our two favourites below and ended up deciding to go with the Strato quartz option - the first photo below!
Countertop Shopping:
Another option we loved - their Calacatta Mont
We were able to take home a sample of the countertop and confirm it went well with our cupboard colour, floors and all of our other options. We loved it so much that we ended up extending the amount of countertop into our backsplash, main floor bathroom as well as our laundry room/mudroom space!
Once we were ready for countertop, because the stone is naturally made in Canada, timing was super quick and we were installed and obsessed so quickly. The Strato stone has the perfect amount of gold fleck through it and adds the perfect amount of movement and tranquility to our kitchen and adds all the elegance and high-end appearance we were looking for! Choosing Strato for our kitchen backsplash and adding a pot filler are probably the best decisions we made in this home.
We added in our champaign bronze hardware and finishes, FINALLY received our appliances, added two white oak shelves and our kitchen is now complete!
The Final Look:
Our kitchen has been complete now for I would say about a month and it still takes me back every day just how beautiful it all turned out. The difference between the before and after is just mind boggling and the functionality and design of the space is something I am so proud of. With the amazing help of Hanstone my dream kitchen vision came to life and I could not be happier. I will also include photos of my other Strato spaces below:
I could not recommend Hanstone and their beautiful high-quality Canadian-made quartz more! Click here to shop their site and let me know in the comments below what you think and if you have any questions!






















